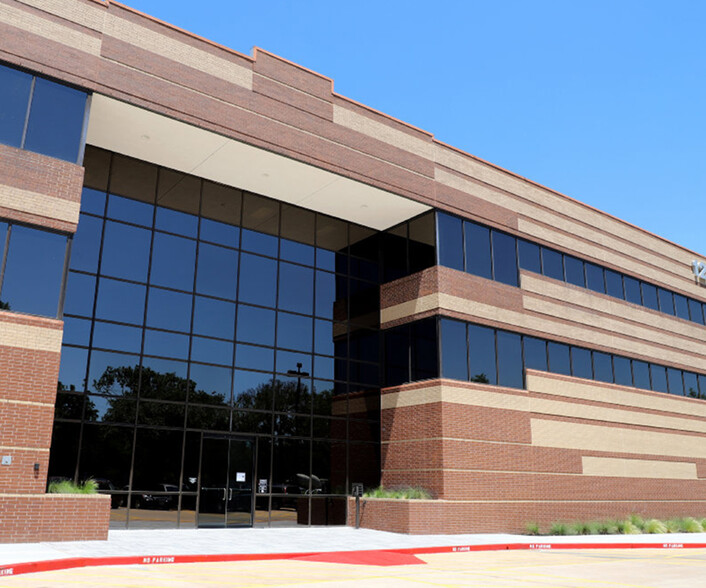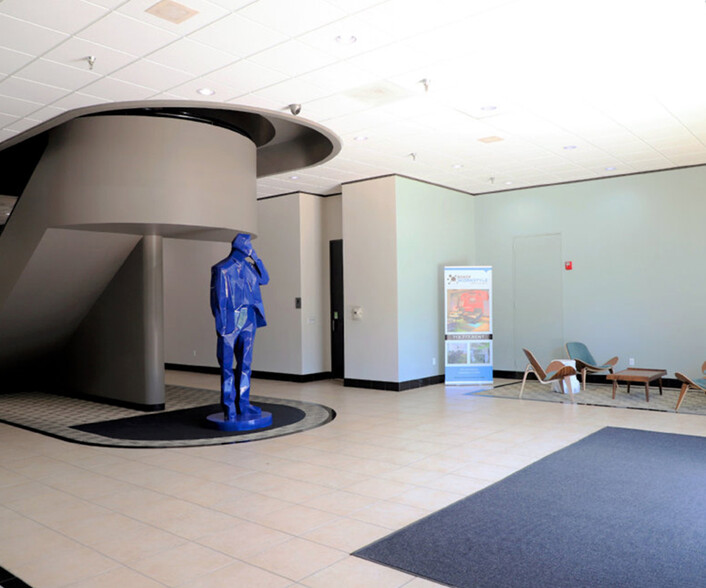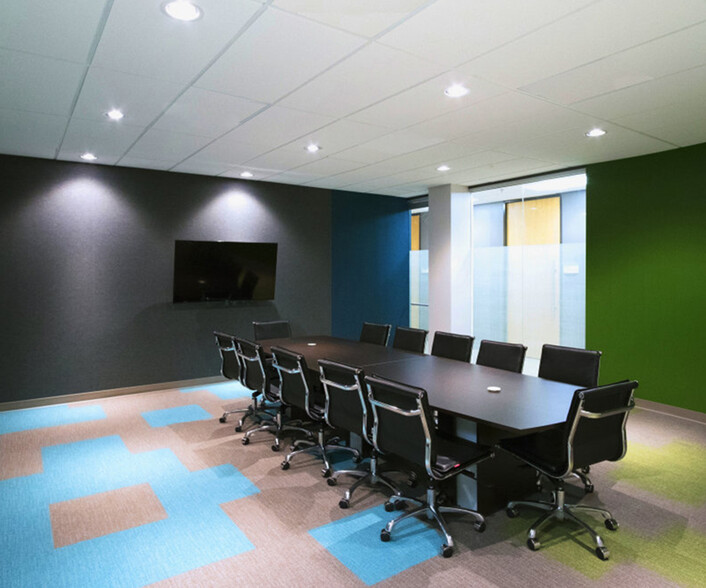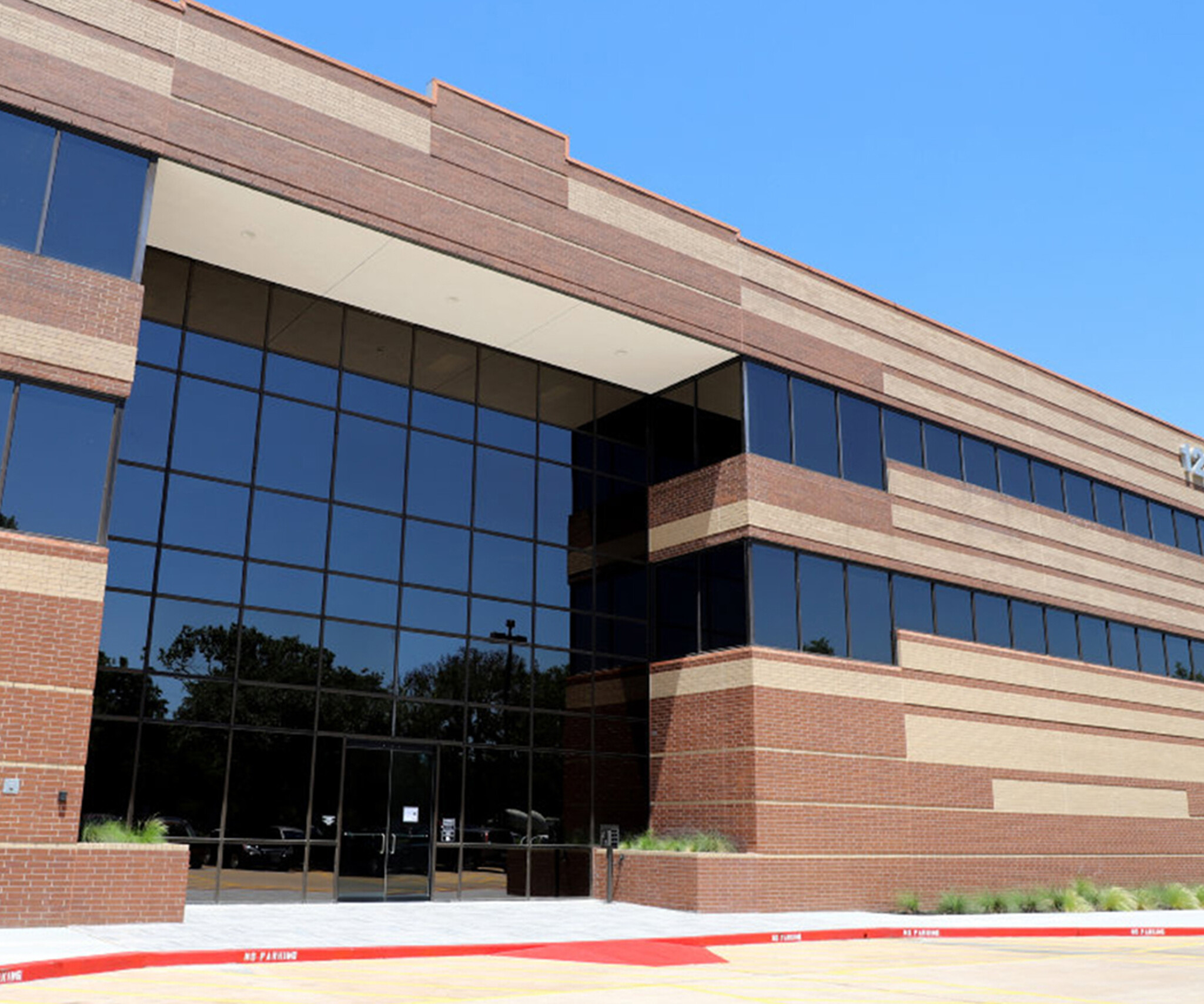thank you

Your email has been sent.

12808 W Airport Blvd 220 - 26,656 SF of Space Available in Sugar Land, TX 77478




Highlights
- Recently renovated commons areas.
- 15-foot ceiling on the 1st floor.
- Office and flex suites available in a wide range of sizes and configurations.
- 9-foot ceiling on the 2nd and 3rd floor.
- Loading docks available.
- On-site maintenance and management.
All Available Spaces(14)
Display Rental Rate as
- Space
- Size
- Term
- Rental Rate
- Space Use
- Condition
- Available
Large 1st floor warehouse/ bullpen area with raised flooring. Adjacent to 4-ramp loading dock. Suite includes double door entry, incline ramp, one single work room/office and additional storage area.
- Listed lease rate plus proportional share of electrical cost
- 4 Loading Docks
- Loading dock.
- File Or Storage Area.
- Open Area.
- Space is in Excellent Condition
- Raised Floor
- Large 1st floor warehouse/ bullpen area with raise
- Suite includes double door entry.
- Flex Space.
6 Interior Offices, 2 Large Bullpen Areas, 2 Conference Room/Open Area, 2 Storage Spaces. Tall ceilings, Warehouse setting, Prewired plumbing.
- Listed lease rate plus proportional share of electrical cost
- Mostly Open Floor Plan Layout
- 6 Private Offices
- 2 Workstations
- Fully Built-Out as Standard Office
- Fits 30 - 40 People
- 2 Conference Rooms
Reception Area, 2 Window Offices, 1 Interior Office, Open Area, 1 Entrance
- Listed lease rate plus proportional share of electrical cost
- Mostly Open Floor Plan Layout
- 3 Private Offices
- Fully Built-Out as Standard Office
- Fits 1 - 3 People
- 3 Workstations
Reception Area, 1 Large Window Office
- Listed lease rate plus proportional share of electrical cost
- Fits 5 - 15 People
- Fully Built-Out as Standard Office
- 1 Private Office
Reception Area, 5 Window Offices, 1 Conference Room, Large Open Area
- Listed lease rate plus proportional share of electrical cost
- Fits 30 - 50 People
- 1 Conference Room
- Fully Built-Out as Standard Office
- 5 Private Offices
Front Window Reception area, Back Window Office. Shared access to Waiting Area, Conference Room, Huddle Room, Coffee Bar & Lounge. Free Wi-Fi.
- Listed lease rate plus proportional share of electrical cost
- Fits 2 - 6 People
- 1 Conference Room
- Fully Built-Out as Standard Office
- 1 Private Office
Interior office close to elevator
- Listed lease rate plus proportional share of electrical cost
- Open Floor Plan Layout
- 1 Workstation
- Fully Built-Out as Standard Office
- Fits 1 - 2 People
Large window office close to the elevator.
- Listed lease rate plus proportional share of electrical cost
- Fits 1 - 3 People
- Fully Built-Out as Standard Office
- 1 Private Office
Window office.
- Listed lease rate plus proportional share of electrical cost
- Fits 1 - 2 People
- Fully Built-Out as Standard Office
- 1 Private Office
Interior office close to the elevator.
- Listed lease rate plus proportional share of electrical cost
- Fits 1 - 3 People
- Fully Built-Out as Standard Office
- 1 Private Office
Interior office close to the elevator.
- Listed lease rate plus proportional share of electrical cost
- Fits 1 - 3 People
- Fully Built-Out as Standard Office
- 1 Private Office
Window Office Including Access to Conference Rooms and WiFi
- Listed lease rate plus proportional share of electrical cost
- Fits 1 - 2 People
- 2 Conference Rooms
- Fully Built-Out as Standard Office
- 1 Private Office
- 1 Workstation
1 Interior Office Including Access to Conference Rooms and WiFi
- Listed lease rate plus proportional share of electrical cost
- Fits 1 - 2 People
- 2 Conference Rooms
- Space is in Excellent Condition
- Fully Built-Out as Standard Office
- 1 Private Office
- 1 Workstation
- Wi-Fi Connectivity
Window Office Including Access to Conference Rooms and WiFi
- Listed lease rate plus proportional share of electrical cost
- Fits 1 - 3 People
- 1 Conference Room
- Space is in Excellent Condition
- Window office.
- Fully Built-Out as Standard Office
- 1 Private Office
- 1 Workstation
- Wi-Fi Connectivity
| Space | Size | Term | Rental Rate | Space Use | Condition | Available |
| 1st Floor - 150 | 9,139 SF | Negotiable | $18.50 /SF/YR $1.54 /SF/MO $199.13 /m²/YR $16.59 /m²/MO $14,089 /MO $169,072 /YR | Flex | Full Build-Out | Now |
| 1st Floor, Ste 175 | 6,062 SF | Negotiable | $18.50 /SF/YR $1.54 /SF/MO $199.13 /m²/YR $16.59 /m²/MO $9,346 /MO $112,147 /YR | Office | Full Build-Out | Now |
| 2nd Floor, Ste 205 | 302 SF | Negotiable | $18.50 /SF/YR $1.54 /SF/MO $199.13 /m²/YR $16.59 /m²/MO $465.58 /MO $5,587 /YR | Office | Full Build-Out | Now |
| 2nd Floor, Ste 209 | 2,501 SF | Negotiable | $18.50 /SF/YR $1.54 /SF/MO $199.13 /m²/YR $16.59 /m²/MO $3,856 /MO $46,269 /YR | Office | Full Build-Out | Now |
| 2nd Floor, Ste 276 | 5,875 SF | Negotiable | $18.50 /SF/YR $1.54 /SF/MO $199.13 /m²/YR $16.59 /m²/MO $9,057 /MO $108,688 /YR | Office | Full Build-Out | Now |
| 2nd Floor, Ste 293 | 676 SF | Negotiable | $18.50 /SF/YR $1.54 /SF/MO $199.13 /m²/YR $16.59 /m²/MO $1,042 /MO $12,506 /YR | Office | Full Build-Out | Now |
| 3rd Floor, Ste 303B | 220 SF | Negotiable | $18.50 /SF/YR $1.54 /SF/MO $199.13 /m²/YR $16.59 /m²/MO $339.17 /MO $4,070 /YR | Office | Full Build-Out | Now |
| 3rd Floor, Ste 303C | 360 SF | Negotiable | $18.50 /SF/YR $1.54 /SF/MO $199.13 /m²/YR $16.59 /m²/MO $555.00 /MO $6,660 /YR | Office | Full Build-Out | Now |
| 3rd Floor, Ste 303D | 235 SF | Negotiable | $18.50 /SF/YR $1.54 /SF/MO $199.13 /m²/YR $16.59 /m²/MO $362.29 /MO $4,348 /YR | Office | Full Build-Out | Now |
| 3rd Floor, Ste 303F | 252 SF | Negotiable | $18.50 /SF/YR $1.54 /SF/MO $199.13 /m²/YR $16.59 /m²/MO $388.50 /MO $4,662 /YR | Office | Full Build-Out | Now |
| 3rd Floor, Ste 303K | 252 SF | Negotiable | $18.50 /SF/YR $1.54 /SF/MO $199.13 /m²/YR $16.59 /m²/MO $388.50 /MO $4,662 /YR | Office | Full Build-Out | Now |
| 3rd Floor, Ste 325E | 245 SF | Negotiable | $18.50 /SF/YR $1.54 /SF/MO $199.13 /m²/YR $16.59 /m²/MO $377.71 /MO $4,533 /YR | Office | Full Build-Out | Now |
| 3rd Floor, Ste 325H | 270 SF | Negotiable | $18.50 /SF/YR $1.54 /SF/MO $199.13 /m²/YR $16.59 /m²/MO $416.25 /MO $4,995 /YR | Office | Full Build-Out | Now |
| 3rd Floor, Ste 325L | 267 SF | Negotiable | $18.50 /SF/YR $1.54 /SF/MO $199.13 /m²/YR $16.59 /m²/MO $411.63 /MO $4,940 /YR | Office | Full Build-Out | Now |
1st Floor - 150
| Size |
| 9,139 SF |
| Term |
| Negotiable |
| Rental Rate |
| $18.50 /SF/YR $1.54 /SF/MO $199.13 /m²/YR $16.59 /m²/MO $14,089 /MO $169,072 /YR |
| Space Use |
| Flex |
| Condition |
| Full Build-Out |
| Available |
| Now |
1st Floor, Ste 175
| Size |
| 6,062 SF |
| Term |
| Negotiable |
| Rental Rate |
| $18.50 /SF/YR $1.54 /SF/MO $199.13 /m²/YR $16.59 /m²/MO $9,346 /MO $112,147 /YR |
| Space Use |
| Office |
| Condition |
| Full Build-Out |
| Available |
| Now |
2nd Floor, Ste 205
| Size |
| 302 SF |
| Term |
| Negotiable |
| Rental Rate |
| $18.50 /SF/YR $1.54 /SF/MO $199.13 /m²/YR $16.59 /m²/MO $465.58 /MO $5,587 /YR |
| Space Use |
| Office |
| Condition |
| Full Build-Out |
| Available |
| Now |
2nd Floor, Ste 209
| Size |
| 2,501 SF |
| Term |
| Negotiable |
| Rental Rate |
| $18.50 /SF/YR $1.54 /SF/MO $199.13 /m²/YR $16.59 /m²/MO $3,856 /MO $46,269 /YR |
| Space Use |
| Office |
| Condition |
| Full Build-Out |
| Available |
| Now |
2nd Floor, Ste 276
| Size |
| 5,875 SF |
| Term |
| Negotiable |
| Rental Rate |
| $18.50 /SF/YR $1.54 /SF/MO $199.13 /m²/YR $16.59 /m²/MO $9,057 /MO $108,688 /YR |
| Space Use |
| Office |
| Condition |
| Full Build-Out |
| Available |
| Now |
2nd Floor, Ste 293
| Size |
| 676 SF |
| Term |
| Negotiable |
| Rental Rate |
| $18.50 /SF/YR $1.54 /SF/MO $199.13 /m²/YR $16.59 /m²/MO $1,042 /MO $12,506 /YR |
| Space Use |
| Office |
| Condition |
| Full Build-Out |
| Available |
| Now |
3rd Floor, Ste 303B
| Size |
| 220 SF |
| Term |
| Negotiable |
| Rental Rate |
| $18.50 /SF/YR $1.54 /SF/MO $199.13 /m²/YR $16.59 /m²/MO $339.17 /MO $4,070 /YR |
| Space Use |
| Office |
| Condition |
| Full Build-Out |
| Available |
| Now |
3rd Floor, Ste 303C
| Size |
| 360 SF |
| Term |
| Negotiable |
| Rental Rate |
| $18.50 /SF/YR $1.54 /SF/MO $199.13 /m²/YR $16.59 /m²/MO $555.00 /MO $6,660 /YR |
| Space Use |
| Office |
| Condition |
| Full Build-Out |
| Available |
| Now |
3rd Floor, Ste 303D
| Size |
| 235 SF |
| Term |
| Negotiable |
| Rental Rate |
| $18.50 /SF/YR $1.54 /SF/MO $199.13 /m²/YR $16.59 /m²/MO $362.29 /MO $4,348 /YR |
| Space Use |
| Office |
| Condition |
| Full Build-Out |
| Available |
| Now |
3rd Floor, Ste 303F
| Size |
| 252 SF |
| Term |
| Negotiable |
| Rental Rate |
| $18.50 /SF/YR $1.54 /SF/MO $199.13 /m²/YR $16.59 /m²/MO $388.50 /MO $4,662 /YR |
| Space Use |
| Office |
| Condition |
| Full Build-Out |
| Available |
| Now |
3rd Floor, Ste 303K
| Size |
| 252 SF |
| Term |
| Negotiable |
| Rental Rate |
| $18.50 /SF/YR $1.54 /SF/MO $199.13 /m²/YR $16.59 /m²/MO $388.50 /MO $4,662 /YR |
| Space Use |
| Office |
| Condition |
| Full Build-Out |
| Available |
| Now |
3rd Floor, Ste 325E
| Size |
| 245 SF |
| Term |
| Negotiable |
| Rental Rate |
| $18.50 /SF/YR $1.54 /SF/MO $199.13 /m²/YR $16.59 /m²/MO $377.71 /MO $4,533 /YR |
| Space Use |
| Office |
| Condition |
| Full Build-Out |
| Available |
| Now |
3rd Floor, Ste 325H
| Size |
| 270 SF |
| Term |
| Negotiable |
| Rental Rate |
| $18.50 /SF/YR $1.54 /SF/MO $199.13 /m²/YR $16.59 /m²/MO $416.25 /MO $4,995 /YR |
| Space Use |
| Office |
| Condition |
| Full Build-Out |
| Available |
| Now |
3rd Floor, Ste 325L
| Size |
| 267 SF |
| Term |
| Negotiable |
| Rental Rate |
| $18.50 /SF/YR $1.54 /SF/MO $199.13 /m²/YR $16.59 /m²/MO $411.63 /MO $4,940 /YR |
| Space Use |
| Office |
| Condition |
| Full Build-Out |
| Available |
| Now |
1st Floor - 150
| Size | 9,139 SF |
| Term | Negotiable |
| Rental Rate | $18.50 /SF/YR |
| Space Use | Flex |
| Condition | Full Build-Out |
| Available | Now |
Large 1st floor warehouse/ bullpen area with raised flooring. Adjacent to 4-ramp loading dock. Suite includes double door entry, incline ramp, one single work room/office and additional storage area.
- Listed lease rate plus proportional share of electrical cost
- Space is in Excellent Condition
- 4 Loading Docks
- Raised Floor
- Loading dock.
- Large 1st floor warehouse/ bullpen area with raise
- File Or Storage Area.
- Suite includes double door entry.
- Open Area.
- Flex Space.
1st Floor, Ste 175
| Size | 6,062 SF |
| Term | Negotiable |
| Rental Rate | $18.50 /SF/YR |
| Space Use | Office |
| Condition | Full Build-Out |
| Available | Now |
6 Interior Offices, 2 Large Bullpen Areas, 2 Conference Room/Open Area, 2 Storage Spaces. Tall ceilings, Warehouse setting, Prewired plumbing.
- Listed lease rate plus proportional share of electrical cost
- Fully Built-Out as Standard Office
- Mostly Open Floor Plan Layout
- Fits 30 - 40 People
- 6 Private Offices
- 2 Conference Rooms
- 2 Workstations
2nd Floor, Ste 205
| Size | 302 SF |
| Term | Negotiable |
| Rental Rate | $18.50 /SF/YR |
| Space Use | Office |
| Condition | Full Build-Out |
| Available | Now |
Reception Area, 2 Window Offices, 1 Interior Office, Open Area, 1 Entrance
- Listed lease rate plus proportional share of electrical cost
- Fully Built-Out as Standard Office
- Mostly Open Floor Plan Layout
- Fits 1 - 3 People
- 3 Private Offices
- 3 Workstations
2nd Floor, Ste 209
| Size | 2,501 SF |
| Term | Negotiable |
| Rental Rate | $18.50 /SF/YR |
| Space Use | Office |
| Condition | Full Build-Out |
| Available | Now |
Reception Area, 1 Large Window Office
- Listed lease rate plus proportional share of electrical cost
- Fully Built-Out as Standard Office
- Fits 5 - 15 People
- 1 Private Office
2nd Floor, Ste 276
| Size | 5,875 SF |
| Term | Negotiable |
| Rental Rate | $18.50 /SF/YR |
| Space Use | Office |
| Condition | Full Build-Out |
| Available | Now |
Reception Area, 5 Window Offices, 1 Conference Room, Large Open Area
- Listed lease rate plus proportional share of electrical cost
- Fully Built-Out as Standard Office
- Fits 30 - 50 People
- 5 Private Offices
- 1 Conference Room
2nd Floor, Ste 293
| Size | 676 SF |
| Term | Negotiable |
| Rental Rate | $18.50 /SF/YR |
| Space Use | Office |
| Condition | Full Build-Out |
| Available | Now |
Front Window Reception area, Back Window Office. Shared access to Waiting Area, Conference Room, Huddle Room, Coffee Bar & Lounge. Free Wi-Fi.
- Listed lease rate plus proportional share of electrical cost
- Fully Built-Out as Standard Office
- Fits 2 - 6 People
- 1 Private Office
- 1 Conference Room
3rd Floor, Ste 303B
| Size | 220 SF |
| Term | Negotiable |
| Rental Rate | $18.50 /SF/YR |
| Space Use | Office |
| Condition | Full Build-Out |
| Available | Now |
Interior office close to elevator
- Listed lease rate plus proportional share of electrical cost
- Fully Built-Out as Standard Office
- Open Floor Plan Layout
- Fits 1 - 2 People
- 1 Workstation
3rd Floor, Ste 303C
| Size | 360 SF |
| Term | Negotiable |
| Rental Rate | $18.50 /SF/YR |
| Space Use | Office |
| Condition | Full Build-Out |
| Available | Now |
Large window office close to the elevator.
- Listed lease rate plus proportional share of electrical cost
- Fully Built-Out as Standard Office
- Fits 1 - 3 People
- 1 Private Office
3rd Floor, Ste 303D
| Size | 235 SF |
| Term | Negotiable |
| Rental Rate | $18.50 /SF/YR |
| Space Use | Office |
| Condition | Full Build-Out |
| Available | Now |
Window office.
- Listed lease rate plus proportional share of electrical cost
- Fully Built-Out as Standard Office
- Fits 1 - 2 People
- 1 Private Office
3rd Floor, Ste 303F
| Size | 252 SF |
| Term | Negotiable |
| Rental Rate | $18.50 /SF/YR |
| Space Use | Office |
| Condition | Full Build-Out |
| Available | Now |
Interior office close to the elevator.
- Listed lease rate plus proportional share of electrical cost
- Fully Built-Out as Standard Office
- Fits 1 - 3 People
- 1 Private Office
3rd Floor, Ste 303K
| Size | 252 SF |
| Term | Negotiable |
| Rental Rate | $18.50 /SF/YR |
| Space Use | Office |
| Condition | Full Build-Out |
| Available | Now |
Interior office close to the elevator.
- Listed lease rate plus proportional share of electrical cost
- Fully Built-Out as Standard Office
- Fits 1 - 3 People
- 1 Private Office
3rd Floor, Ste 325E
| Size | 245 SF |
| Term | Negotiable |
| Rental Rate | $18.50 /SF/YR |
| Space Use | Office |
| Condition | Full Build-Out |
| Available | Now |
Window Office Including Access to Conference Rooms and WiFi
- Listed lease rate plus proportional share of electrical cost
- Fully Built-Out as Standard Office
- Fits 1 - 2 People
- 1 Private Office
- 2 Conference Rooms
- 1 Workstation
3rd Floor, Ste 325H
| Size | 270 SF |
| Term | Negotiable |
| Rental Rate | $18.50 /SF/YR |
| Space Use | Office |
| Condition | Full Build-Out |
| Available | Now |
1 Interior Office Including Access to Conference Rooms and WiFi
- Listed lease rate plus proportional share of electrical cost
- Fully Built-Out as Standard Office
- Fits 1 - 2 People
- 1 Private Office
- 2 Conference Rooms
- 1 Workstation
- Space is in Excellent Condition
- Wi-Fi Connectivity
3rd Floor, Ste 325L
| Size | 267 SF |
| Term | Negotiable |
| Rental Rate | $18.50 /SF/YR |
| Space Use | Office |
| Condition | Full Build-Out |
| Available | Now |
Window Office Including Access to Conference Rooms and WiFi
- Listed lease rate plus proportional share of electrical cost
- Fully Built-Out as Standard Office
- Fits 1 - 3 People
- 1 Private Office
- 1 Conference Room
- 1 Workstation
- Space is in Excellent Condition
- Wi-Fi Connectivity
- Window office.
Property Overview
12808 W Airport Blvd is a beautiful office location with an available loading dock. There is ample parking, 24-hour keycard access, and the office is easily accessible from US-59 and Beltway 8.
- 24 Hour Access
- Controlled Access
- Property Manager on Site
- Security System
Property Facts
Presented by

12808 W Airport Blvd
Hmm, there seems to have been an error sending your message. Please try again.
Thanks! Your message was sent.





























