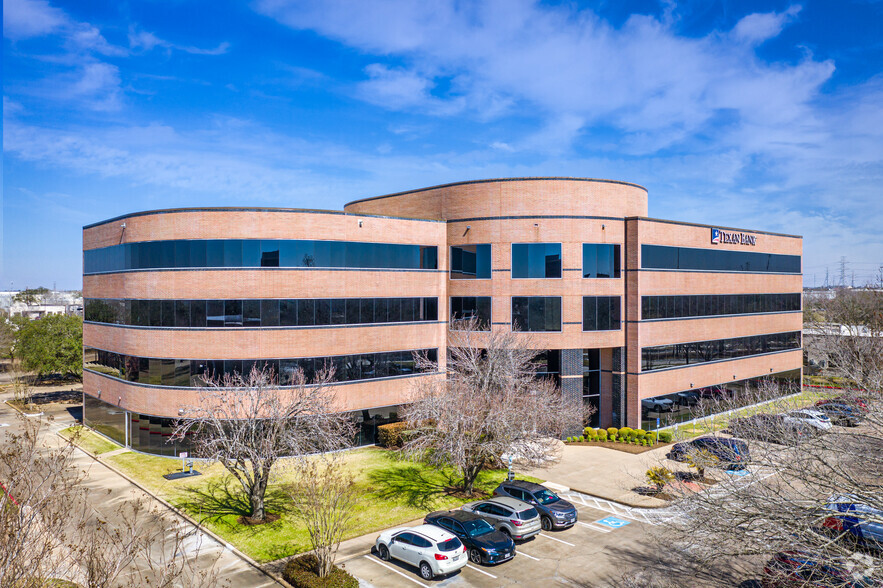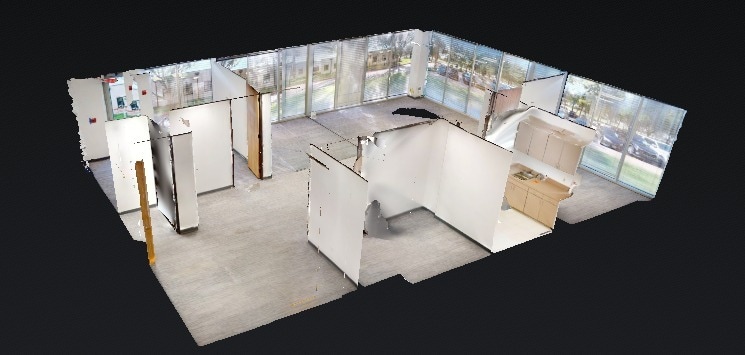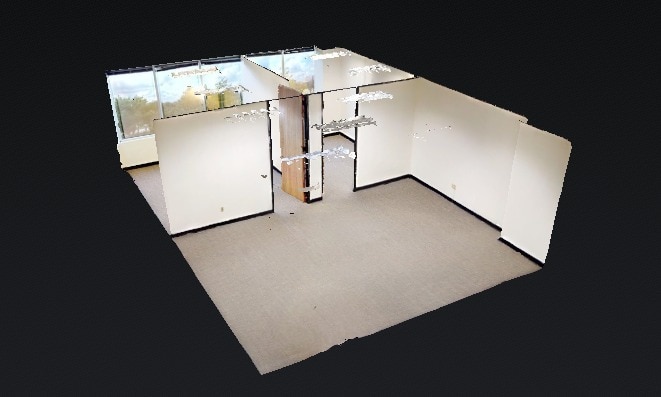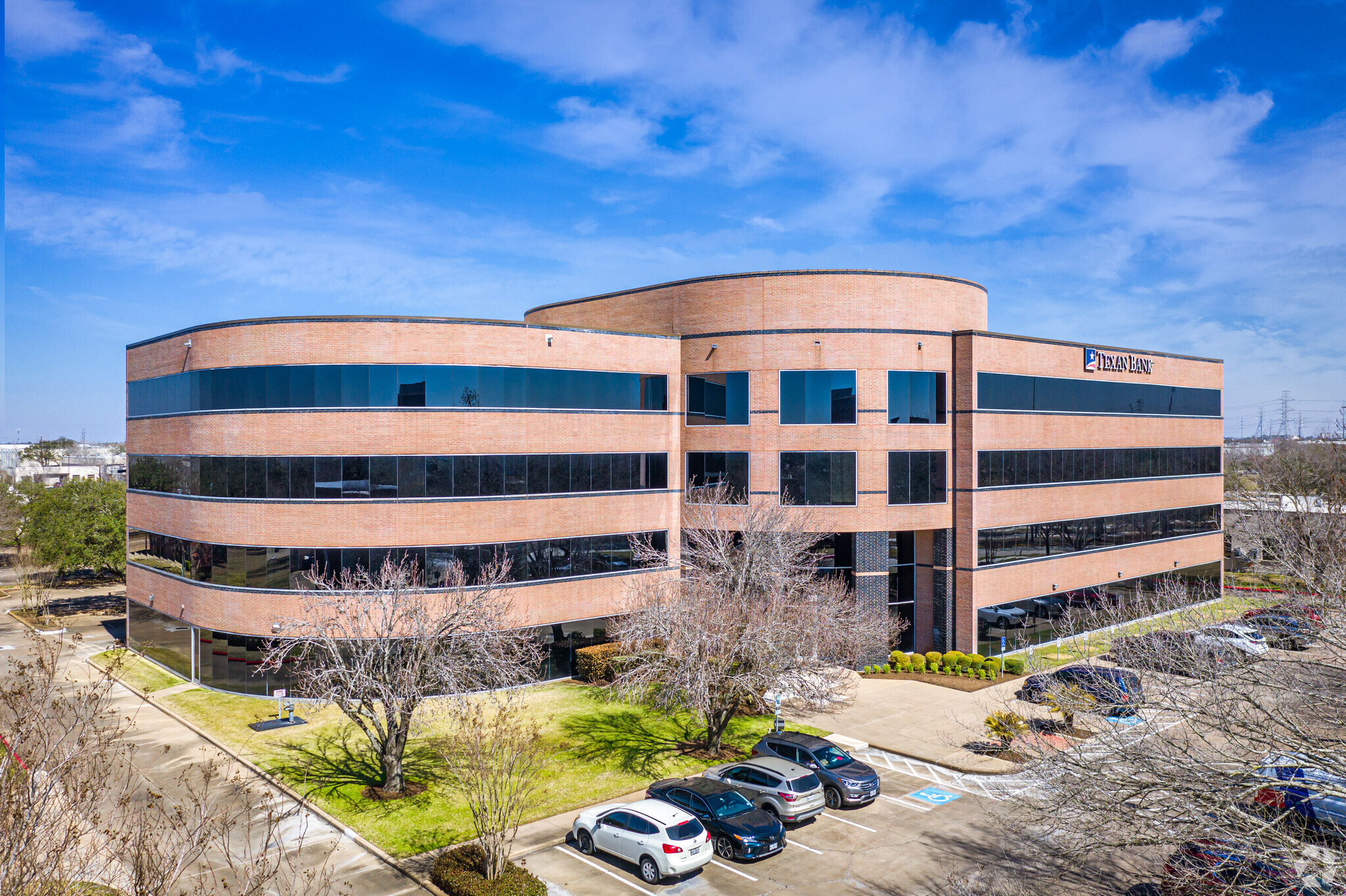thank you

Your email has been sent.

Sugar Land Plaza 12946 Dairy Ashford Rd 1,354 - 16,953 SF of Space Available in Sugar Land, TX 77478




Highlights
- Well-maintained professional building with a bright multi-level open lobby, offering medical and non-medical office suites from 464-SF to 2,660-SF.
- Prime location within proximity to Sugar Land’s best hospitals, easy access to Highway 59 and I-69, and 25-miles from the heart of downtown Houston.
- Enjoy property amenities such as monument signage, the convenience of on-site banking, keycard-controlled building access, and passenger elevators.
- Situated in the desirable Sugar Land master-planned community, minutes away from numerous dining, entertainment, and shopping options.
All Available Spaces(6)
Display Rental Rate as
- Space
- Size
- Term
- Rental Rate
- Space Use
- Condition
- Available
Great bank office space with banking drive thru
- Rate includes utilities, building services and property expenses
- Space is in Excellent Condition
- Fully Built-Out as Financial Services Office
- Bank Drive Thru
- Rate includes utilities, building services and property expenses
Move in ready space, currently leased and available 1/1/2026
- Rate includes utilities, building services and property expenses
- Rate includes utilities, building services and property expenses
- Mostly Open Floor Plan Layout
- Fully Built-Out as Standard Office
Great lay out, move in ready space.
- Rate includes utilities, building services and property expenses
- Office intensive layout
- Fully Built-Out as Standard Office
Was previously a pharmacy suite and has a small restroom.
- Rate includes utilities, building services and property expenses
- Space is in Excellent Condition
| Space | Size | Term | Rental Rate | Space Use | Condition | Available |
| 1st Floor, Ste 100 | 3,977-6,232 SF | 3-7 Years | $20.00 /SF/YR $1.67 /SF/MO $215.28 /m²/YR $17.94 /m²/MO $10,387 /MO $124,640 /YR | Office | Full Build-Out | August 01, 2026 |
| 1st Floor, Ste 105 | 2,255 SF | 3-7 Years | $20.00 /SF/YR $1.67 /SF/MO $215.28 /m²/YR $17.94 /m²/MO $3,758 /MO $45,100 /YR | Office | - | Now |
| 1st Floor, Ste 150 | 1,633 SF | 3-7 Years | $20.00 /SF/YR $1.67 /SF/MO $215.28 /m²/YR $17.94 /m²/MO $2,722 /MO $32,660 /YR | Office | Full Build-Out | Now |
| 3rd Floor, Ste 365 | 2,243 SF | Negotiable | $20.00 /SF/YR $1.67 /SF/MO $215.28 /m²/YR $17.94 /m²/MO $3,738 /MO $44,860 /YR | Office/Medical | Full Build-Out | Now |
| 4th Floor, Ste 440 | 2,289 SF | Negotiable | $20.00 /SF/YR $1.67 /SF/MO $215.28 /m²/YR $17.94 /m²/MO $3,815 /MO $45,780 /YR | Office | Full Build-Out | Now |
| 4th Floor, Ste 460 | 1,354-2,301 SF | 3-7 Years | $20.00 /SF/YR $1.67 /SF/MO $215.28 /m²/YR $17.94 /m²/MO $3,835 /MO $46,020 /YR | Office/Medical | - | Now |
1st Floor, Ste 100
| Size |
| 3,977-6,232 SF |
| Term |
| 3-7 Years |
| Rental Rate |
| $20.00 /SF/YR $1.67 /SF/MO $215.28 /m²/YR $17.94 /m²/MO $10,387 /MO $124,640 /YR |
| Space Use |
| Office |
| Condition |
| Full Build-Out |
| Available |
| August 01, 2026 |
1st Floor, Ste 105
| Size |
| 2,255 SF |
| Term |
| 3-7 Years |
| Rental Rate |
| $20.00 /SF/YR $1.67 /SF/MO $215.28 /m²/YR $17.94 /m²/MO $3,758 /MO $45,100 /YR |
| Space Use |
| Office |
| Condition |
| - |
| Available |
| Now |
1st Floor, Ste 150
| Size |
| 1,633 SF |
| Term |
| 3-7 Years |
| Rental Rate |
| $20.00 /SF/YR $1.67 /SF/MO $215.28 /m²/YR $17.94 /m²/MO $2,722 /MO $32,660 /YR |
| Space Use |
| Office |
| Condition |
| Full Build-Out |
| Available |
| Now |
3rd Floor, Ste 365
| Size |
| 2,243 SF |
| Term |
| Negotiable |
| Rental Rate |
| $20.00 /SF/YR $1.67 /SF/MO $215.28 /m²/YR $17.94 /m²/MO $3,738 /MO $44,860 /YR |
| Space Use |
| Office/Medical |
| Condition |
| Full Build-Out |
| Available |
| Now |
4th Floor, Ste 440
| Size |
| 2,289 SF |
| Term |
| Negotiable |
| Rental Rate |
| $20.00 /SF/YR $1.67 /SF/MO $215.28 /m²/YR $17.94 /m²/MO $3,815 /MO $45,780 /YR |
| Space Use |
| Office |
| Condition |
| Full Build-Out |
| Available |
| Now |
4th Floor, Ste 460
| Size |
| 1,354-2,301 SF |
| Term |
| 3-7 Years |
| Rental Rate |
| $20.00 /SF/YR $1.67 /SF/MO $215.28 /m²/YR $17.94 /m²/MO $3,835 /MO $46,020 /YR |
| Space Use |
| Office/Medical |
| Condition |
| - |
| Available |
| Now |
1st Floor, Ste 100
| Size | 3,977-6,232 SF |
| Term | 3-7 Years |
| Rental Rate | $20.00 /SF/YR |
| Space Use | Office |
| Condition | Full Build-Out |
| Available | August 01, 2026 |
Great bank office space with banking drive thru
- Rate includes utilities, building services and property expenses
- Fully Built-Out as Financial Services Office
- Space is in Excellent Condition
- Bank Drive Thru
1st Floor, Ste 105
| Size | 2,255 SF |
| Term | 3-7 Years |
| Rental Rate | $20.00 /SF/YR |
| Space Use | Office |
| Condition | - |
| Available | Now |
- Rate includes utilities, building services and property expenses
1st Floor, Ste 150
| Size | 1,633 SF |
| Term | 3-7 Years |
| Rental Rate | $20.00 /SF/YR |
| Space Use | Office |
| Condition | Full Build-Out |
| Available | Now |
Move in ready space, currently leased and available 1/1/2026
- Rate includes utilities, building services and property expenses
3rd Floor, Ste 365
| Size | 2,243 SF |
| Term | Negotiable |
| Rental Rate | $20.00 /SF/YR |
| Space Use | Office/Medical |
| Condition | Full Build-Out |
| Available | Now |
- Rate includes utilities, building services and property expenses
- Fully Built-Out as Standard Office
- Mostly Open Floor Plan Layout
4th Floor, Ste 440
| Size | 2,289 SF |
| Term | Negotiable |
| Rental Rate | $20.00 /SF/YR |
| Space Use | Office |
| Condition | Full Build-Out |
| Available | Now |
Great lay out, move in ready space.
- Rate includes utilities, building services and property expenses
- Fully Built-Out as Standard Office
- Office intensive layout
4th Floor, Ste 460
| Size | 1,354-2,301 SF |
| Term | 3-7 Years |
| Rental Rate | $20.00 /SF/YR |
| Space Use | Office/Medical |
| Condition | - |
| Available | Now |
Was previously a pharmacy suite and has a small restroom.
- Rate includes utilities, building services and property expenses
- Space is in Excellent Condition
Matterport 3D Tours
Property Overview
Sugar Land Plaza is a four-story, upscale professional building located in the Sugar Land master-planned community. With over 64,770 square feet of premier medical and non-medical office space on 3-acres of beautifully landscaped grounds, Sugar Land Plaza is one of the finest office buildings situated outside Beltway 8. A sophisticated lobby greets building visitors with immersive natural lighting illuminating the multi-level open space with a seating area and stone and brick materials throughout. Take advantage of on-site banking, locate property tenants in the electronic directory, and use the two passenger elevators to access building floors. Efficient office floor plans are available from a 464-square-foot executive office to a 2,660-square-foot suite with a reception area. Plus, there are conference and storage rooms, private offices, employee breakrooms, and extra storage space. Third-floor suites can be combined to create a dynamic contiguous floor plan for tenants in need of additional space. The surrounding area provides numerous dining, shopping, and entertainment options, with First Colony Mall and Sugar Land Town Square located within minutes. Additionally, Sugar Land Plaza is situated less than 10 miles away from many of the area’s finest hospitals, including St. Luke’s Sugar Land Hospital, Houston Methodist Sugarland Hospital, and HCA Houston Healthcare West. Commuters will enjoy easy commutes with plenty of on-site surface parking and direct access to Highway 59 and I-69. Reach Downtown Houston within a 30-minute drive from the property, and the George Bush Intercontinental Airport is less than 40 miles away. Positioned in a community buoyed by a strong population and job gains, Sugar Land Plaza is ideal for all businesses seeking professional space.
- Banking
- Controlled Access
- Signage
- Monument Signage
- Air Conditioning
Property Facts
Select Tenants
- Floor
- Tenant Name
- 2nd
- Anvicare
- 3rd
- Benzer Capital
- 3rd
- BSA-Architects, INC
- 4th
- Healthy Plate Solutions
- 1st
- Merchant Mediation and Arbitration
- 2nd
- Mitton Media
- 1st
- National Closing Solutions
- 2nd
- Sugar Bend Center
- 1st
- Texan Bank
- Multiple
- USHealth Group, Inc
Presented by

Sugar Land Plaza | 12946 Dairy Ashford Rd
Hmm, there seems to have been an error sending your message. Please try again.
Thanks! Your message was sent.

















