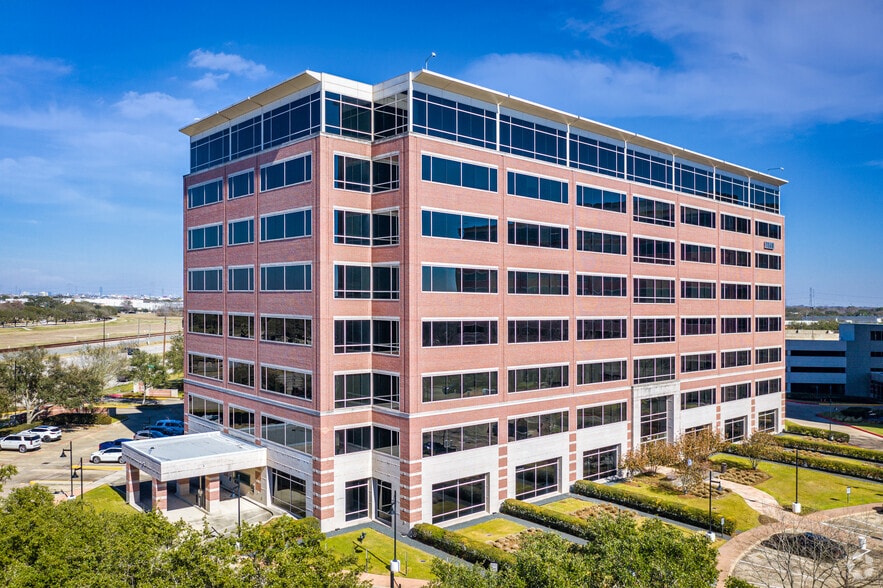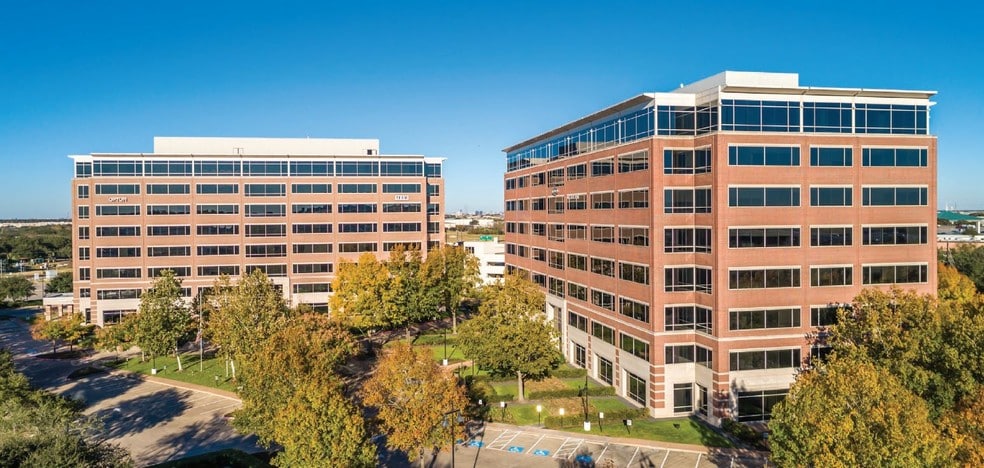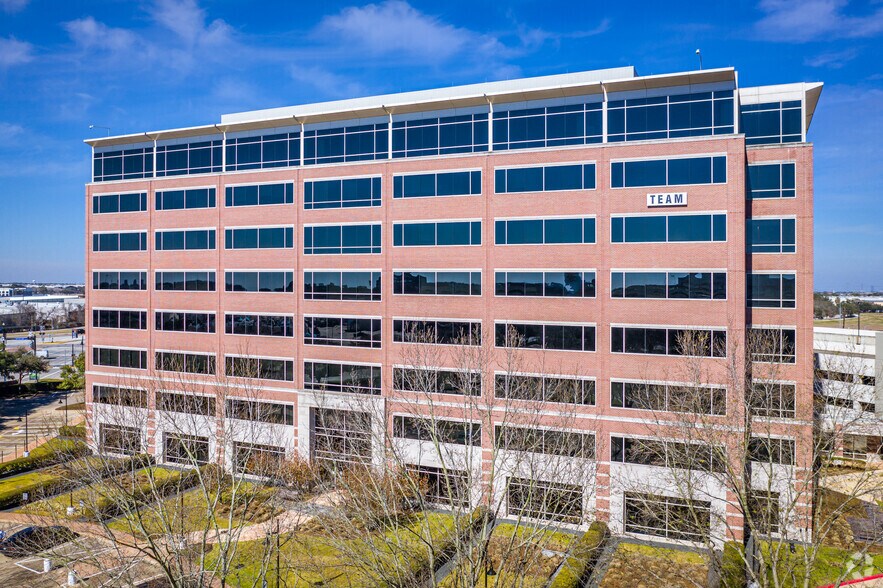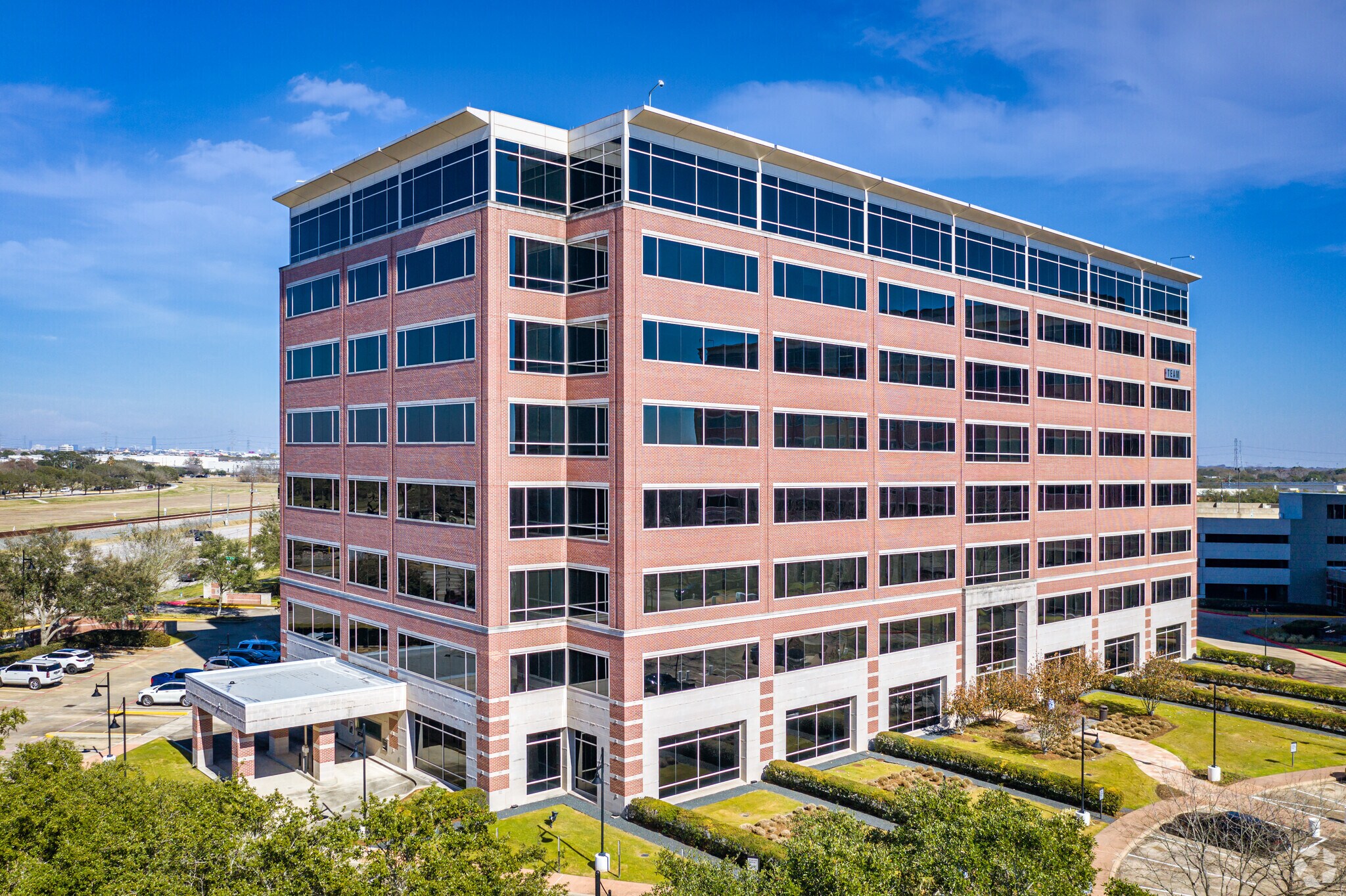thank you

Your email has been sent.

Sugar Creek Tower II 13131 Dairy Ashford Rd 1,345 - 47,699 SF of Office Space Available in Sugar Land, TX 77478




All Available Spaces(7)
Display Rental Rate as
- Space
- Size
- Term
- Rental Rate
- Space Use
- Condition
- Available
Great views with floor to glass ceiling available.
- Partially Built-Out as Standard Office
- Abundant parking
- Open Floor Plan Layout
Great views with floor to glass ceiling available.
- Partially Built-Out as Standard Office
- Can be combined with additional space(s) for up to 9,059 SF of adjacent space
- Mostly Open Floor Plan Layout
- Abundant parking
Great views with floor to glass ceiling available.
- Lease rate does not include utilities, property expenses or building services
- Open Floor Plan Layout
- Abundant parking
- Partially Built-Out as Standard Office
- Can be combined with additional space(s) for up to 9,059 SF of adjacent space
Great views with floor to glass ceiling available.
- Partially Built-Out as Standard Office
- Can be combined with additional space(s) for up to 10,774 SF of adjacent space
- Open Floor Plan Layout
- Abundant parking
Great views with floor to glass ceiling available.
- Partially Built-Out as Standard Office
- Can be combined with additional space(s) for up to 10,774 SF of adjacent space
- Open Floor Plan Layout
- Abundant parking
Great views with floor to glass ceiling available.
- Partially Built-Out as Standard Office
- Space is in Excellent Condition
- Mostly Open Floor Plan Layout
- Can be combined with additional space(s) for up to 10,774 SF of adjacent space
Great views with floor to glass ceiling available.
- Partially Built-Out as Standard Office
- Abundant parking
- Open Floor Plan Layout
| Space | Size | Term | Rental Rate | Space Use | Condition | Available |
| 1st Floor, Ste 160 | 2,577 SF | Negotiable | Upon Request Upon Request Upon Request Upon Request Upon Request Upon Request | Office | Partial Build-Out | Now |
| 2nd Floor, Ste 240 | 5,444 SF | Negotiable | Upon Request Upon Request Upon Request Upon Request Upon Request Upon Request | Office | Partial Build-Out | Now |
| 2nd Floor, Ste 250 | 3,615 SF | Negotiable | Upon Request Upon Request Upon Request Upon Request Upon Request Upon Request | Office | Partial Build-Out | Now |
| 3rd Floor, Ste 360 | 6,927 SF | Negotiable | Upon Request Upon Request Upon Request Upon Request Upon Request Upon Request | Office | Partial Build-Out | 30 Days |
| 3rd Floor, Ste 370 | 1,345 SF | Negotiable | Upon Request Upon Request Upon Request Upon Request Upon Request Upon Request | Office | Partial Build-Out | 30 Days |
| 3rd Floor, Ste 380 | 1,966-2,502 SF | Negotiable | Upon Request Upon Request Upon Request Upon Request Upon Request Upon Request | Office | Partial Build-Out | Now |
| 8th Floor, Ste 800 | 13,000-25,289 SF | Negotiable | Upon Request Upon Request Upon Request Upon Request Upon Request Upon Request | Office | Partial Build-Out | Now |
1st Floor, Ste 160
| Size |
| 2,577 SF |
| Term |
| Negotiable |
| Rental Rate |
| Upon Request Upon Request Upon Request Upon Request Upon Request Upon Request |
| Space Use |
| Office |
| Condition |
| Partial Build-Out |
| Available |
| Now |
2nd Floor, Ste 240
| Size |
| 5,444 SF |
| Term |
| Negotiable |
| Rental Rate |
| Upon Request Upon Request Upon Request Upon Request Upon Request Upon Request |
| Space Use |
| Office |
| Condition |
| Partial Build-Out |
| Available |
| Now |
2nd Floor, Ste 250
| Size |
| 3,615 SF |
| Term |
| Negotiable |
| Rental Rate |
| Upon Request Upon Request Upon Request Upon Request Upon Request Upon Request |
| Space Use |
| Office |
| Condition |
| Partial Build-Out |
| Available |
| Now |
3rd Floor, Ste 360
| Size |
| 6,927 SF |
| Term |
| Negotiable |
| Rental Rate |
| Upon Request Upon Request Upon Request Upon Request Upon Request Upon Request |
| Space Use |
| Office |
| Condition |
| Partial Build-Out |
| Available |
| 30 Days |
3rd Floor, Ste 370
| Size |
| 1,345 SF |
| Term |
| Negotiable |
| Rental Rate |
| Upon Request Upon Request Upon Request Upon Request Upon Request Upon Request |
| Space Use |
| Office |
| Condition |
| Partial Build-Out |
| Available |
| 30 Days |
3rd Floor, Ste 380
| Size |
| 1,966-2,502 SF |
| Term |
| Negotiable |
| Rental Rate |
| Upon Request Upon Request Upon Request Upon Request Upon Request Upon Request |
| Space Use |
| Office |
| Condition |
| Partial Build-Out |
| Available |
| Now |
8th Floor, Ste 800
| Size |
| 13,000-25,289 SF |
| Term |
| Negotiable |
| Rental Rate |
| Upon Request Upon Request Upon Request Upon Request Upon Request Upon Request |
| Space Use |
| Office |
| Condition |
| Partial Build-Out |
| Available |
| Now |
1st Floor, Ste 160
| Size | 2,577 SF |
| Term | Negotiable |
| Rental Rate | Upon Request |
| Space Use | Office |
| Condition | Partial Build-Out |
| Available | Now |
Great views with floor to glass ceiling available.
- Partially Built-Out as Standard Office
- Open Floor Plan Layout
- Abundant parking
2nd Floor, Ste 240
| Size | 5,444 SF |
| Term | Negotiable |
| Rental Rate | Upon Request |
| Space Use | Office |
| Condition | Partial Build-Out |
| Available | Now |
Great views with floor to glass ceiling available.
- Partially Built-Out as Standard Office
- Mostly Open Floor Plan Layout
- Can be combined with additional space(s) for up to 9,059 SF of adjacent space
- Abundant parking
2nd Floor, Ste 250
| Size | 3,615 SF |
| Term | Negotiable |
| Rental Rate | Upon Request |
| Space Use | Office |
| Condition | Partial Build-Out |
| Available | Now |
Great views with floor to glass ceiling available.
- Lease rate does not include utilities, property expenses or building services
- Partially Built-Out as Standard Office
- Open Floor Plan Layout
- Can be combined with additional space(s) for up to 9,059 SF of adjacent space
- Abundant parking
3rd Floor, Ste 360
| Size | 6,927 SF |
| Term | Negotiable |
| Rental Rate | Upon Request |
| Space Use | Office |
| Condition | Partial Build-Out |
| Available | 30 Days |
Great views with floor to glass ceiling available.
- Partially Built-Out as Standard Office
- Open Floor Plan Layout
- Can be combined with additional space(s) for up to 10,774 SF of adjacent space
- Abundant parking
3rd Floor, Ste 370
| Size | 1,345 SF |
| Term | Negotiable |
| Rental Rate | Upon Request |
| Space Use | Office |
| Condition | Partial Build-Out |
| Available | 30 Days |
Great views with floor to glass ceiling available.
- Partially Built-Out as Standard Office
- Open Floor Plan Layout
- Can be combined with additional space(s) for up to 10,774 SF of adjacent space
- Abundant parking
3rd Floor, Ste 380
| Size | 1,966-2,502 SF |
| Term | Negotiable |
| Rental Rate | Upon Request |
| Space Use | Office |
| Condition | Partial Build-Out |
| Available | Now |
Great views with floor to glass ceiling available.
- Partially Built-Out as Standard Office
- Mostly Open Floor Plan Layout
- Space is in Excellent Condition
- Can be combined with additional space(s) for up to 10,774 SF of adjacent space
8th Floor, Ste 800
| Size | 13,000-25,289 SF |
| Term | Negotiable |
| Rental Rate | Upon Request |
| Space Use | Office |
| Condition | Partial Build-Out |
| Available | Now |
Great views with floor to glass ceiling available.
- Partially Built-Out as Standard Office
- Open Floor Plan Layout
- Abundant parking
Features and Amenities
- 24 Hour Access
- Banking
- Conferencing Facility
- Fitness Center
- Property Manager on Site
- Restaurant
- Security System
Property Facts
Presented by

Sugar Creek Tower II | 13131 Dairy Ashford Rd
Hmm, there seems to have been an error sending your message. Please try again.
Thanks! Your message was sent.




