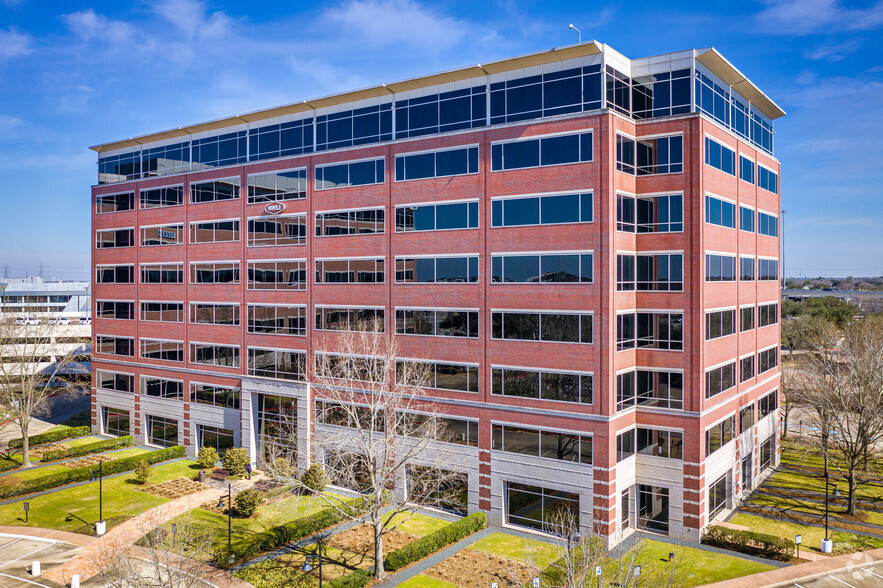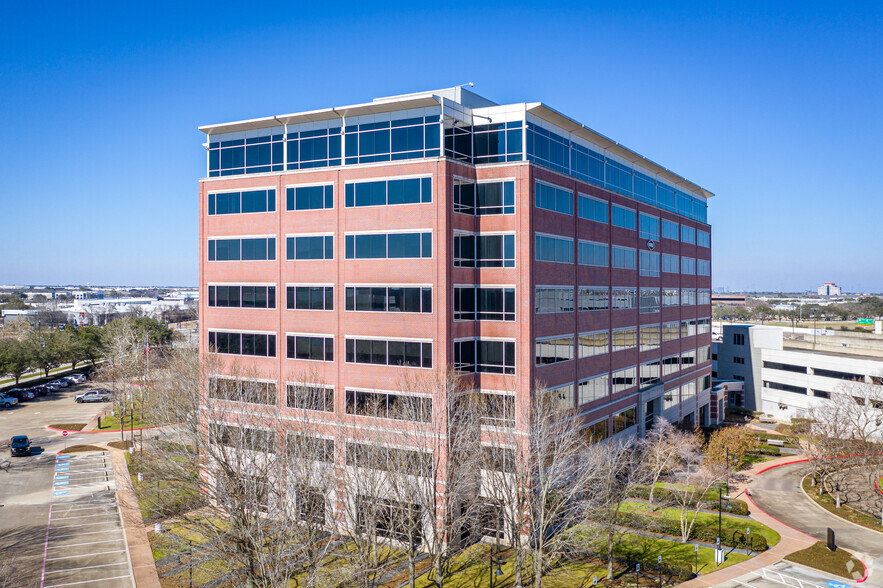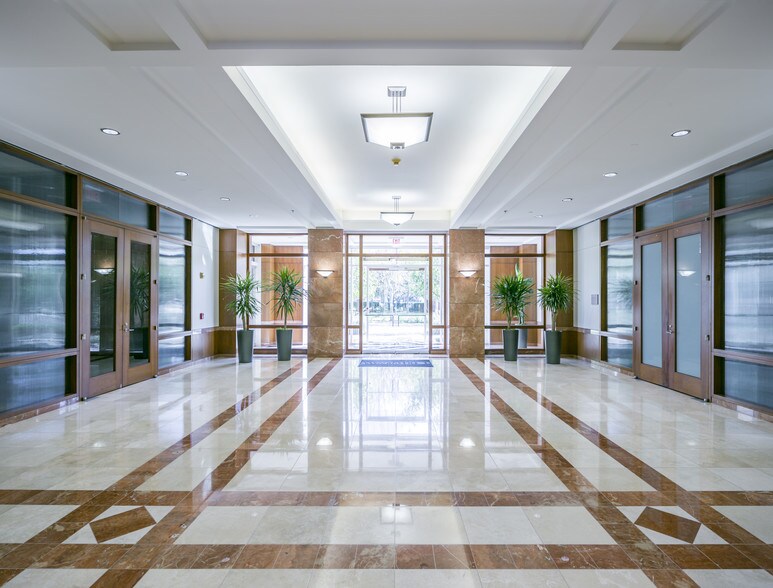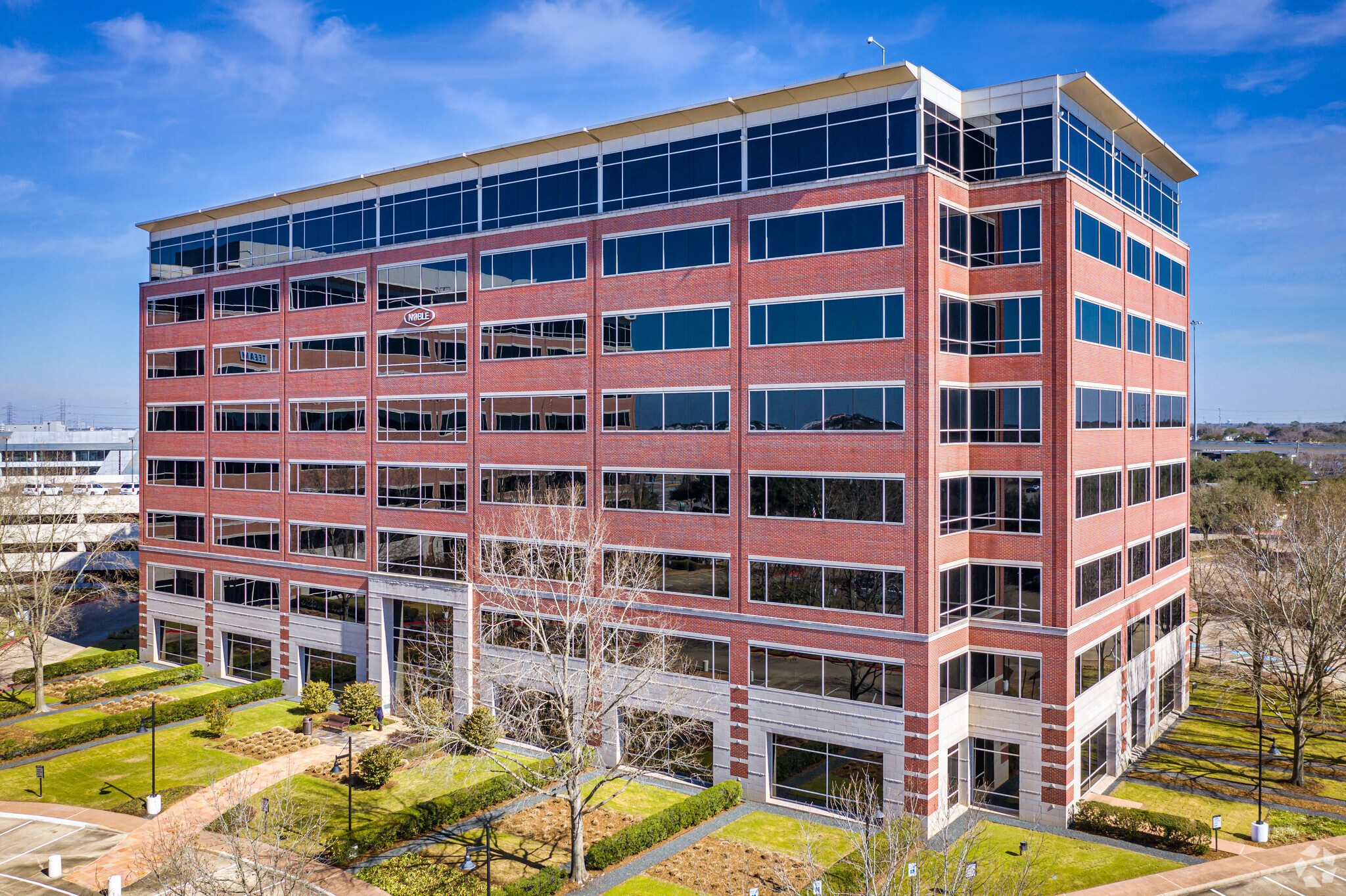thank you

Your email has been sent.

Sugar Creek Tower I 13135 Dairy Ashford Rd 1,263 - 166,904 SF of Office Space Available in Sugar Land, TX 77478




Highlights
- Located in the center of Sugar Land, 20 minutes from downtown Houston.
- Large cafeteria for tenants.
- Fitness center with showers and lockers
- Easy ingress and egress to I-59/69 and US 90
- Large 40+ person training room and conference center.
All Available Spaces(14)
Display Rental Rate as
- Space
- Size
- Term
- Rental Rate
- Space Use
- Condition
- Available
Great views with floor to glass ceiling available.
- Partially Built-Out as Standard Office
- 1 Conference Room
- Central Air Conditioning
- Open Floor Plan Layout
- Can be combined with additional space(s) for up to 62,772 SF of adjacent space
- Abundant parking
Great views with floor to glass ceiling available.
- Partially Built-Out as Standard Office
- Can be combined with additional space(s) for up to 2,987 SF of adjacent space
- Great views with floor to glass ceiling available.
- Open Floor Plan Layout
- Central Air Conditioning
Great views with floor to glass ceiling available.
- Partially Built-Out as Standard Office
- 1 Conference Room
- Central Air Conditioning
- Open Floor Plan Layout
- Can be combined with additional space(s) for up to 2,987 SF of adjacent space
- Abundant parking
Great views with floor to glass ceiling available.
- Partially Built-Out as Standard Office
- 1 Conference Room
- Central Air Conditioning
- Open Floor Plan Layout
- Can be combined with additional space(s) for up to 62,772 SF of adjacent space
- Abundant parking
Great views with floor to glass ceiling available.
- Partially Built-Out as Standard Office
- 1 Conference Room
- Central Air Conditioning
- Open Floor Plan Layout
- Can be combined with additional space(s) for up to 62,772 SF of adjacent space
- Abundant parking
Additional 9,113 SF available 1/2/24
- Partially Built-Out as Standard Office
- 1 Conference Room
- Central Air Conditioning
- Abundant parking
- Mostly Open Floor Plan Layout
- Can be combined with additional space(s) for up to 62,772 SF of adjacent space
- Accent Lighting
Great views with floor to glass ceiling available.
- Partially Built-Out as Standard Office
- 1 Conference Room
- Abundant parking
- Open Floor Plan Layout
- Can be combined with additional space(s) for up to 11,063 SF of adjacent space
Great views with floor to glass ceiling available.
- Partially Built-Out as Standard Office
- 1 Conference Room
- Abundant parking
- Open Floor Plan Layout
- Can be combined with additional space(s) for up to 11,063 SF of adjacent space
Great views with floor to glass ceiling available.
- Partially Built-Out as Standard Office
- 1 Conference Room
- Mostly Open Floor Plan Layout
- Abundant parking
Great views with floor to glass ceiling available.
- Partially Built-Out as Standard Office
- 1 Conference Room
- Abundant parking
- Mostly Open Floor Plan Layout
- Can be combined with additional space(s) for up to 88,782 SF of adjacent space
Great views with floor to glass ceiling available.
- Partially Built-Out as Standard Office
- 1 Conference Room
- Abundant parking
- Mostly Open Floor Plan Layout
- Can be combined with additional space(s) for up to 88,782 SF of adjacent space
Great views with floor to glass ceiling available.
- Fully Built-Out as Standard Office
- 1 Conference Room
- Abundant parking
- Open Floor Plan Layout
- Can be combined with additional space(s) for up to 88,782 SF of adjacent space
Great views with floor to glass ceiling available.
- Fully Built-Out as Standard Office
- 1 Conference Room
- Abundant parking
- Mostly Open Floor Plan Layout
- Can be combined with additional space(s) for up to 88,782 SF of adjacent space
Great views with floor to glass ceiling available.
- Fully Built-Out as Standard Office
- 1 Conference Room
- Abundant parking
- Mostly Open Floor Plan Layout
- Can be combined with additional space(s) for up to 88,782 SF of adjacent space
| Space | Size | Term | Rental Rate | Space Use | Condition | Available |
| 1st Floor, Ste 150 | 11,048 SF | Negotiable | Upon Request Upon Request Upon Request Upon Request Upon Request Upon Request | Office | Partial Build-Out | Now |
| 1st Floor, Ste 175 | 1,724 SF | Negotiable | Upon Request Upon Request Upon Request Upon Request Upon Request Upon Request | Office | Partial Build-Out | Now |
| 1st Floor, Ste 185 | 1,263 SF | Negotiable | Upon Request Upon Request Upon Request Upon Request Upon Request Upon Request | Office | Partial Build-Out | Now |
| 2nd Floor, Ste 200 | 25,214 SF | Negotiable | Upon Request Upon Request Upon Request Upon Request Upon Request Upon Request | Office | Partial Build-Out | Now |
| 3rd Floor, Ste 300 | 9,113 SF | Negotiable | Upon Request Upon Request Upon Request Upon Request Upon Request Upon Request | Office | Partial Build-Out | Now |
| 3rd Floor, Ste 350 | 16,290-17,397 SF | Negotiable | Upon Request Upon Request Upon Request Upon Request Upon Request Upon Request | Office | Partial Build-Out | Now |
| 4th Floor, Ste 401 | 8,304 SF | Negotiable | Upon Request Upon Request Upon Request Upon Request Upon Request Upon Request | Office | Partial Build-Out | Now |
| 4th Floor, Ste 425 | 2,759 SF | Negotiable | Upon Request Upon Request Upon Request Upon Request Upon Request Upon Request | Office | Partial Build-Out | Now |
| 5th Floor, Ste 525 | 1,300 SF | Negotiable | Upon Request Upon Request Upon Request Upon Request Upon Request Upon Request | Office | Partial Build-Out | Now |
| 5th Floor, Ste 560 | 3,231 SF | Negotiable | Upon Request Upon Request Upon Request Upon Request Upon Request Upon Request | Office | Partial Build-Out | Now |
| 5th Floor, Ste 580 | 5,786 SF | Negotiable | Upon Request Upon Request Upon Request Upon Request Upon Request Upon Request | Office | Partial Build-Out | Now |
| 6th Floor, Ste 600 | 26,826 SF | Negotiable | Upon Request Upon Request Upon Request Upon Request Upon Request Upon Request | Office | Full Build-Out | Now |
| 7th Floor, Ste 700 | 26,826 SF | Negotiable | Upon Request Upon Request Upon Request Upon Request Upon Request Upon Request | Office | Full Build-Out | Now |
| 8th Floor, Ste 800 | 26,113 SF | Negotiable | Upon Request Upon Request Upon Request Upon Request Upon Request Upon Request | Office | Full Build-Out | Now |
1st Floor, Ste 150
| Size |
| 11,048 SF |
| Term |
| Negotiable |
| Rental Rate |
| Upon Request Upon Request Upon Request Upon Request Upon Request Upon Request |
| Space Use |
| Office |
| Condition |
| Partial Build-Out |
| Available |
| Now |
1st Floor, Ste 175
| Size |
| 1,724 SF |
| Term |
| Negotiable |
| Rental Rate |
| Upon Request Upon Request Upon Request Upon Request Upon Request Upon Request |
| Space Use |
| Office |
| Condition |
| Partial Build-Out |
| Available |
| Now |
1st Floor, Ste 185
| Size |
| 1,263 SF |
| Term |
| Negotiable |
| Rental Rate |
| Upon Request Upon Request Upon Request Upon Request Upon Request Upon Request |
| Space Use |
| Office |
| Condition |
| Partial Build-Out |
| Available |
| Now |
2nd Floor, Ste 200
| Size |
| 25,214 SF |
| Term |
| Negotiable |
| Rental Rate |
| Upon Request Upon Request Upon Request Upon Request Upon Request Upon Request |
| Space Use |
| Office |
| Condition |
| Partial Build-Out |
| Available |
| Now |
3rd Floor, Ste 300
| Size |
| 9,113 SF |
| Term |
| Negotiable |
| Rental Rate |
| Upon Request Upon Request Upon Request Upon Request Upon Request Upon Request |
| Space Use |
| Office |
| Condition |
| Partial Build-Out |
| Available |
| Now |
3rd Floor, Ste 350
| Size |
| 16,290-17,397 SF |
| Term |
| Negotiable |
| Rental Rate |
| Upon Request Upon Request Upon Request Upon Request Upon Request Upon Request |
| Space Use |
| Office |
| Condition |
| Partial Build-Out |
| Available |
| Now |
4th Floor, Ste 401
| Size |
| 8,304 SF |
| Term |
| Negotiable |
| Rental Rate |
| Upon Request Upon Request Upon Request Upon Request Upon Request Upon Request |
| Space Use |
| Office |
| Condition |
| Partial Build-Out |
| Available |
| Now |
4th Floor, Ste 425
| Size |
| 2,759 SF |
| Term |
| Negotiable |
| Rental Rate |
| Upon Request Upon Request Upon Request Upon Request Upon Request Upon Request |
| Space Use |
| Office |
| Condition |
| Partial Build-Out |
| Available |
| Now |
5th Floor, Ste 525
| Size |
| 1,300 SF |
| Term |
| Negotiable |
| Rental Rate |
| Upon Request Upon Request Upon Request Upon Request Upon Request Upon Request |
| Space Use |
| Office |
| Condition |
| Partial Build-Out |
| Available |
| Now |
5th Floor, Ste 560
| Size |
| 3,231 SF |
| Term |
| Negotiable |
| Rental Rate |
| Upon Request Upon Request Upon Request Upon Request Upon Request Upon Request |
| Space Use |
| Office |
| Condition |
| Partial Build-Out |
| Available |
| Now |
5th Floor, Ste 580
| Size |
| 5,786 SF |
| Term |
| Negotiable |
| Rental Rate |
| Upon Request Upon Request Upon Request Upon Request Upon Request Upon Request |
| Space Use |
| Office |
| Condition |
| Partial Build-Out |
| Available |
| Now |
6th Floor, Ste 600
| Size |
| 26,826 SF |
| Term |
| Negotiable |
| Rental Rate |
| Upon Request Upon Request Upon Request Upon Request Upon Request Upon Request |
| Space Use |
| Office |
| Condition |
| Full Build-Out |
| Available |
| Now |
7th Floor, Ste 700
| Size |
| 26,826 SF |
| Term |
| Negotiable |
| Rental Rate |
| Upon Request Upon Request Upon Request Upon Request Upon Request Upon Request |
| Space Use |
| Office |
| Condition |
| Full Build-Out |
| Available |
| Now |
8th Floor, Ste 800
| Size |
| 26,113 SF |
| Term |
| Negotiable |
| Rental Rate |
| Upon Request Upon Request Upon Request Upon Request Upon Request Upon Request |
| Space Use |
| Office |
| Condition |
| Full Build-Out |
| Available |
| Now |
1st Floor, Ste 150
| Size | 11,048 SF |
| Term | Negotiable |
| Rental Rate | Upon Request |
| Space Use | Office |
| Condition | Partial Build-Out |
| Available | Now |
Great views with floor to glass ceiling available.
- Partially Built-Out as Standard Office
- Open Floor Plan Layout
- 1 Conference Room
- Can be combined with additional space(s) for up to 62,772 SF of adjacent space
- Central Air Conditioning
- Abundant parking
1st Floor, Ste 175
| Size | 1,724 SF |
| Term | Negotiable |
| Rental Rate | Upon Request |
| Space Use | Office |
| Condition | Partial Build-Out |
| Available | Now |
Great views with floor to glass ceiling available.
- Partially Built-Out as Standard Office
- Open Floor Plan Layout
- Can be combined with additional space(s) for up to 2,987 SF of adjacent space
- Central Air Conditioning
- Great views with floor to glass ceiling available.
1st Floor, Ste 185
| Size | 1,263 SF |
| Term | Negotiable |
| Rental Rate | Upon Request |
| Space Use | Office |
| Condition | Partial Build-Out |
| Available | Now |
Great views with floor to glass ceiling available.
- Partially Built-Out as Standard Office
- Open Floor Plan Layout
- 1 Conference Room
- Can be combined with additional space(s) for up to 2,987 SF of adjacent space
- Central Air Conditioning
- Abundant parking
2nd Floor, Ste 200
| Size | 25,214 SF |
| Term | Negotiable |
| Rental Rate | Upon Request |
| Space Use | Office |
| Condition | Partial Build-Out |
| Available | Now |
Great views with floor to glass ceiling available.
- Partially Built-Out as Standard Office
- Open Floor Plan Layout
- 1 Conference Room
- Can be combined with additional space(s) for up to 62,772 SF of adjacent space
- Central Air Conditioning
- Abundant parking
3rd Floor, Ste 300
| Size | 9,113 SF |
| Term | Negotiable |
| Rental Rate | Upon Request |
| Space Use | Office |
| Condition | Partial Build-Out |
| Available | Now |
Great views with floor to glass ceiling available.
- Partially Built-Out as Standard Office
- Open Floor Plan Layout
- 1 Conference Room
- Can be combined with additional space(s) for up to 62,772 SF of adjacent space
- Central Air Conditioning
- Abundant parking
3rd Floor, Ste 350
| Size | 16,290-17,397 SF |
| Term | Negotiable |
| Rental Rate | Upon Request |
| Space Use | Office |
| Condition | Partial Build-Out |
| Available | Now |
Additional 9,113 SF available 1/2/24
- Partially Built-Out as Standard Office
- Mostly Open Floor Plan Layout
- 1 Conference Room
- Can be combined with additional space(s) for up to 62,772 SF of adjacent space
- Central Air Conditioning
- Accent Lighting
- Abundant parking
4th Floor, Ste 401
| Size | 8,304 SF |
| Term | Negotiable |
| Rental Rate | Upon Request |
| Space Use | Office |
| Condition | Partial Build-Out |
| Available | Now |
Great views with floor to glass ceiling available.
- Partially Built-Out as Standard Office
- Open Floor Plan Layout
- 1 Conference Room
- Can be combined with additional space(s) for up to 11,063 SF of adjacent space
- Abundant parking
4th Floor, Ste 425
| Size | 2,759 SF |
| Term | Negotiable |
| Rental Rate | Upon Request |
| Space Use | Office |
| Condition | Partial Build-Out |
| Available | Now |
Great views with floor to glass ceiling available.
- Partially Built-Out as Standard Office
- Open Floor Plan Layout
- 1 Conference Room
- Can be combined with additional space(s) for up to 11,063 SF of adjacent space
- Abundant parking
5th Floor, Ste 525
| Size | 1,300 SF |
| Term | Negotiable |
| Rental Rate | Upon Request |
| Space Use | Office |
| Condition | Partial Build-Out |
| Available | Now |
Great views with floor to glass ceiling available.
- Partially Built-Out as Standard Office
- Mostly Open Floor Plan Layout
- 1 Conference Room
- Abundant parking
5th Floor, Ste 560
| Size | 3,231 SF |
| Term | Negotiable |
| Rental Rate | Upon Request |
| Space Use | Office |
| Condition | Partial Build-Out |
| Available | Now |
Great views with floor to glass ceiling available.
- Partially Built-Out as Standard Office
- Mostly Open Floor Plan Layout
- 1 Conference Room
- Can be combined with additional space(s) for up to 88,782 SF of adjacent space
- Abundant parking
5th Floor, Ste 580
| Size | 5,786 SF |
| Term | Negotiable |
| Rental Rate | Upon Request |
| Space Use | Office |
| Condition | Partial Build-Out |
| Available | Now |
Great views with floor to glass ceiling available.
- Partially Built-Out as Standard Office
- Mostly Open Floor Plan Layout
- 1 Conference Room
- Can be combined with additional space(s) for up to 88,782 SF of adjacent space
- Abundant parking
6th Floor, Ste 600
| Size | 26,826 SF |
| Term | Negotiable |
| Rental Rate | Upon Request |
| Space Use | Office |
| Condition | Full Build-Out |
| Available | Now |
Great views with floor to glass ceiling available.
- Fully Built-Out as Standard Office
- Open Floor Plan Layout
- 1 Conference Room
- Can be combined with additional space(s) for up to 88,782 SF of adjacent space
- Abundant parking
7th Floor, Ste 700
| Size | 26,826 SF |
| Term | Negotiable |
| Rental Rate | Upon Request |
| Space Use | Office |
| Condition | Full Build-Out |
| Available | Now |
Great views with floor to glass ceiling available.
- Fully Built-Out as Standard Office
- Mostly Open Floor Plan Layout
- 1 Conference Room
- Can be combined with additional space(s) for up to 88,782 SF of adjacent space
- Abundant parking
8th Floor, Ste 800
| Size | 26,113 SF |
| Term | Negotiable |
| Rental Rate | Upon Request |
| Space Use | Office |
| Condition | Full Build-Out |
| Available | Now |
Great views with floor to glass ceiling available.
- Fully Built-Out as Standard Office
- Mostly Open Floor Plan Layout
- 1 Conference Room
- Can be combined with additional space(s) for up to 88,782 SF of adjacent space
- Abundant parking
Property Overview
Sugar Creek Towers I & II offers tremendous accessibility to all that Sugar Land has to offer and provides a premier office environment for both corporations and local companies. Located 20 minutes Southwest of downtown Houston, Sugar Land is conveniently located near the metro and its international port and airports, making it a prime destination for business. The city houses highly educated, globally diverse workforces, and numerous corporate headquarters.
- 24 Hour Access
- Banking
- Conferencing Facility
- Fitness Center
- Food Service
- Property Manager on Site
- Restaurant
- Security System
- Signage
Property Facts
Presented by

Sugar Creek Tower I | 13135 Dairy Ashford Rd
Hmm, there seems to have been an error sending your message. Please try again.
Thanks! Your message was sent.




