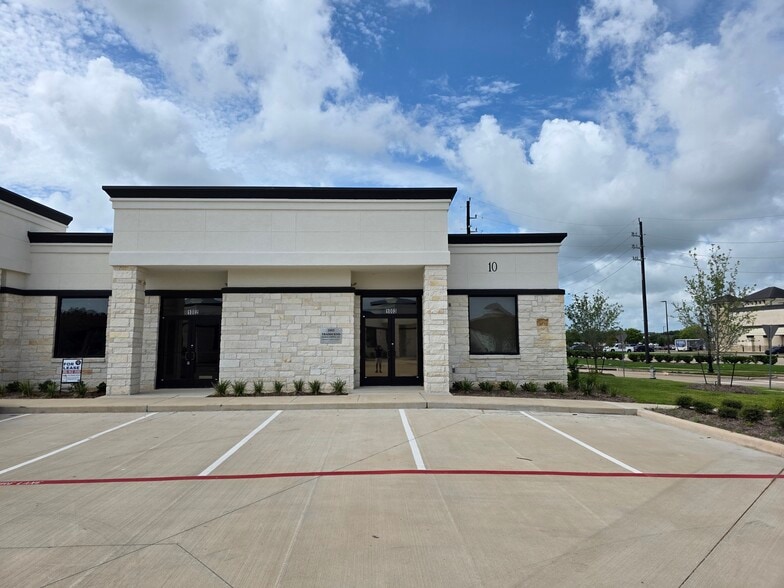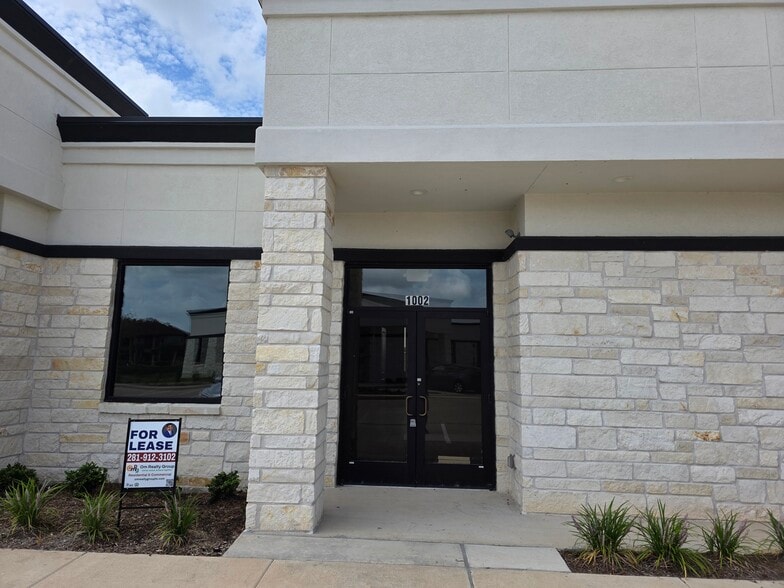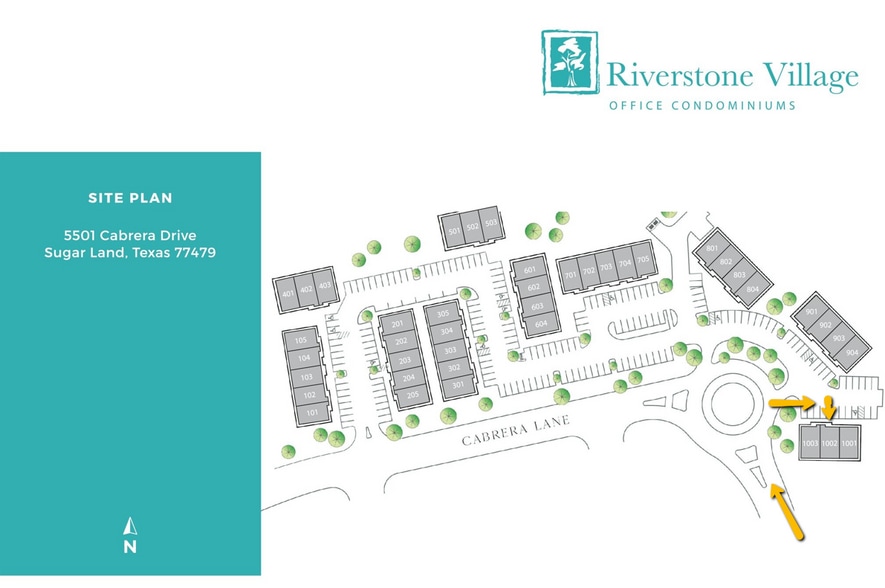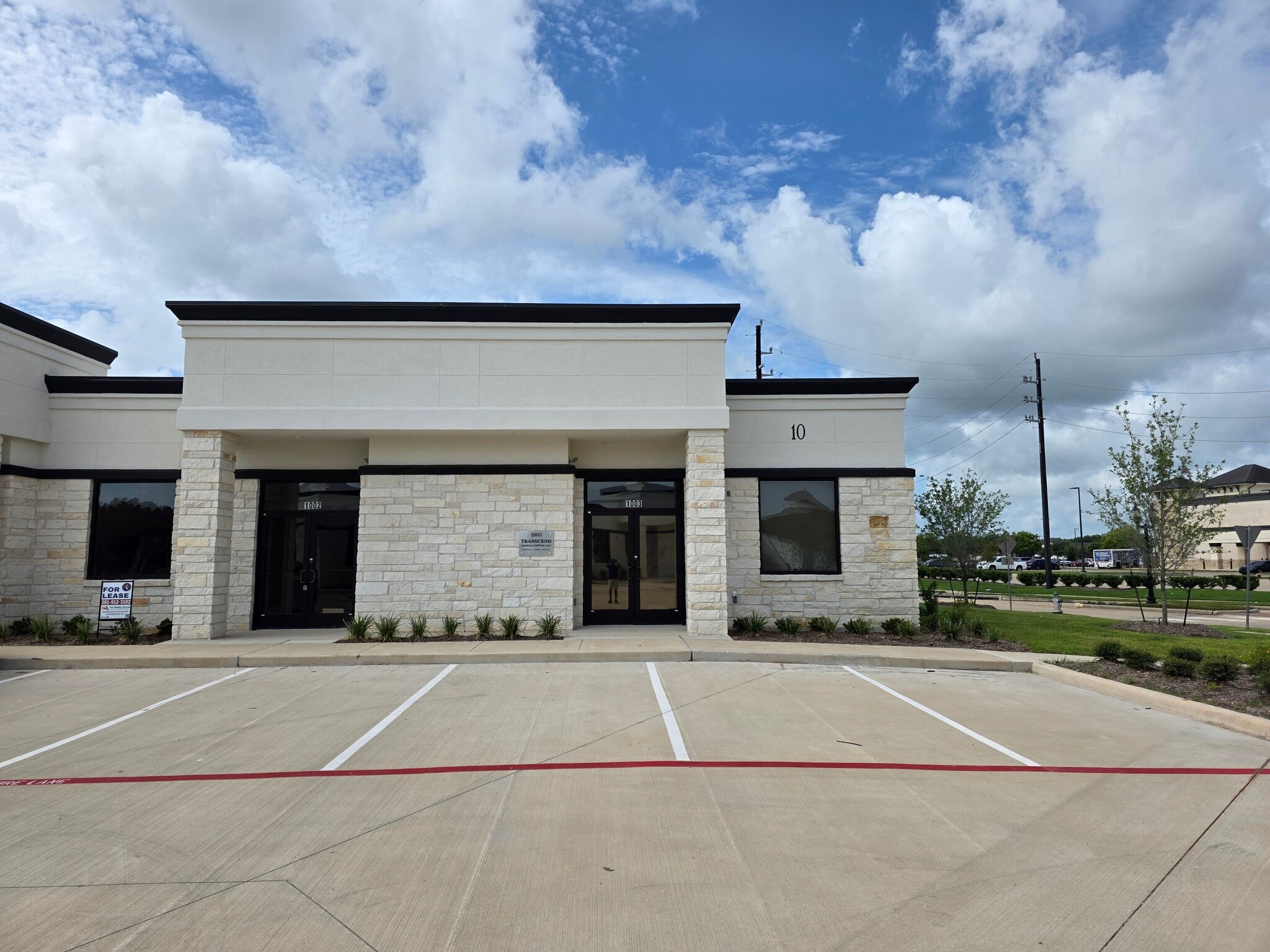thank you

Your email has been sent.

Buildings 10 5501 Cabrera Dr 1,225 SF of Office Space Available in Sugar Land, TX 77479




HIGHLIGHTS
- GROSS RENT INCLUDES ALL EXPENSES, SUITABLE FOR ANY OFFICES AND MULTIYEAR LEASE TERM AVAILABLE
ALL AVAILABLE SPACE(1)
Display Rental Rate as
- SPACE
- SIZE
- TERM
- RENTAL RATE
- SPACE USE
- CONDITION
- AVAILABLE
BRAND NEW OFFICE SPACE includes offices, conference room, kitchen, restroom, closets, and reception area. An end unit with plenty of light and excellent visibility for medical/office, 2 handicap parking in front of the office. Single story with private front door entrance, restroom and surface parking. MODIFIED GROSS RENT + CAM TOGETHER $29.25 LESS THAN OTHER UNITS
- Listed rate may not include certain utilities, building services and property expenses
- Office intensive layout
- Space is in Excellent Condition
- CLOSE TO LAKE ENTRANCE
- Fully Built-Out as Standard Office
- Fits 4 - 10 People
- Central Heating System
| Space | Size | Term | Rental Rate | Space Use | Condition | Available |
| 1st Floor, Ste 1002 | 1,225 SF | Negotiable | $26.50 /SF/YR $2.21 /SF/MO $285.24 /m²/YR $23.77 /m²/MO $2,705 /MO $32,463 /YR | Office | Full Build-Out | Now |
1st Floor, Ste 1002
| Size |
| 1,225 SF |
| Term |
| Negotiable |
| Rental Rate |
| $26.50 /SF/YR $2.21 /SF/MO $285.24 /m²/YR $23.77 /m²/MO $2,705 /MO $32,463 /YR |
| Space Use |
| Office |
| Condition |
| Full Build-Out |
| Available |
| Now |
1st Floor, Ste 1002
| Size | 1,225 SF |
| Term | Negotiable |
| Rental Rate | $26.50 /SF/YR |
| Space Use | Office |
| Condition | Full Build-Out |
| Available | Now |
BRAND NEW OFFICE SPACE includes offices, conference room, kitchen, restroom, closets, and reception area. An end unit with plenty of light and excellent visibility for medical/office, 2 handicap parking in front of the office. Single story with private front door entrance, restroom and surface parking. MODIFIED GROSS RENT + CAM TOGETHER $29.25 LESS THAN OTHER UNITS
- Listed rate may not include certain utilities, building services and property expenses
- Fully Built-Out as Standard Office
- Office intensive layout
- Fits 4 - 10 People
- Space is in Excellent Condition
- Central Heating System
- CLOSE TO LAKE ENTRANCE
PROPERTY OVERVIEW
BRAND NEW OFFICE SPACE FOR LEASE SUITABLE FOR ANY MEDICAL OR INSURANCE OR REALTOR BUSINESS.
- Conferencing Facility
- Reception
- Storage Space
- Monument Signage
- Air Conditioning
- Smoke Detector
PROPERTY FACTS
Presented by

Buildings 10 | 5501 Cabrera Dr
Hmm, there seems to have been an error sending your message. Please try again.
Thanks! Your message was sent.





